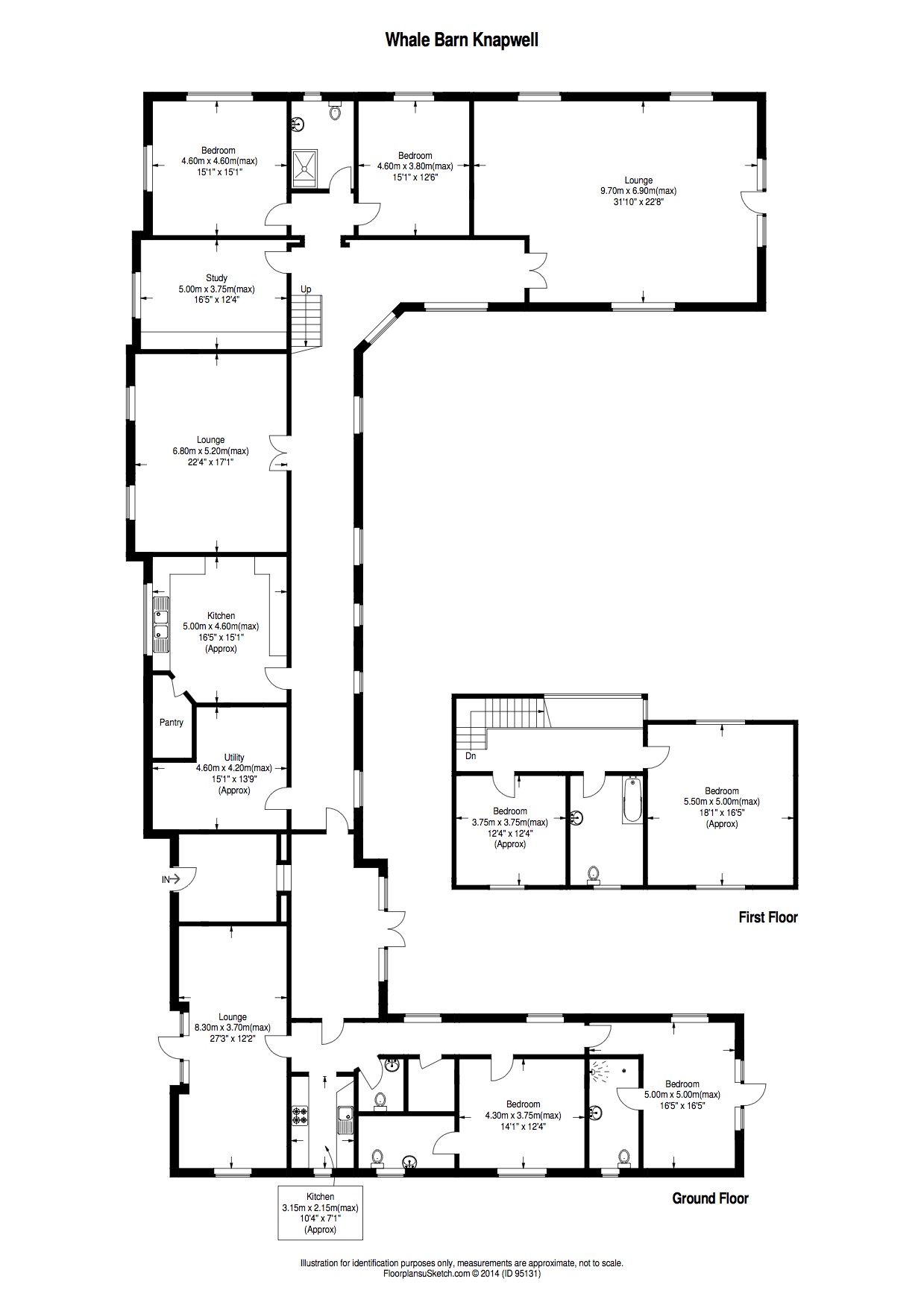Postcode : CB23 4NS
Council Tax : Band G
Features : Whale Barn Automation, MobileRouter, HomeAutomation, MediaCentre, Whale Barn Media
Control Zones : 20
Location and Directions
Helicopter
GPS : 521405N 0000238W (Centre of East Lawn)
Fixed Wing
EGSN Bourn
Org : Rural Flying Corps
ICAO : EGSN
GPS : 521238N 0000233W
Contact : Rural Flying Corps, Bourn,
tel : +441954719602
mail : rfcbourn AT btconnect DOT com
UKGA : http://ukga.com/airfield/bourn/reviews
ECSC Cambridge
Org : Cambridge Aerodrome
ICAO : EGSC
GPS : 521218N 0001030E (Centre of runway 05/23)
NATS : EGSC
UKGA : http://ukga.com/airfield/cambridge
tel : +441223-373213 (ATC)
Car
GPS: 52.234902, -0.050093
Floorplan
Roomstyler : Ground, 1st Floor
Floorplanner : obsolete
Boundary
Entire : 11400m² 2.82a 1.14ha (perimeter 480.716m)
South of Drive : 9513m² 2.35a 0.95ha (453.555m)
Courtyard : 312.36 m² 0.08a 0.03ha (72.697m)
West Lawn : 1337.85 m² 0.33a 0.13ha (167.605m)
East Lawn : 2968.44 m² 0.73a 0.30ha
South Lawn : 2276.52 m² 0.56a 0.23ha (193.990m)
Drive : 330m
Layout
Annex
- En-suite bedroom 1 with Mezzanine (South facing)
- En-suite bedroom 2 (West facing)
- Kitchenette
- Lounge
Main
- Bedroom 3 (East)
- Bedroom 4 (East)
- Shared bathroom
- Laundry
- Boot room
- Main Kitchen
- Ballroom
- Library
- Guest room 5 (upstairs)
- Bathroom (upstairs)
- Bedroom 6 (upstairs)
- South windows 91.5cm 38in ?
- North West wall cupboard (210cm 83in high x 132cm 52in wide)
- ceiling 238cm 94in
Infrastructure
Broadband
Exchange : Elsworth
ADSL : BT ADSL Max (only) ~5Mbit
Mobile : 3G HSPA full signal on T-Mobile/Orange/EE
Control Zones
Control Zones require either heating or A/V control
Main [12]
Halls : 1 + 1 (upstairs?)
Bedrooms : 4
Bathrooms : 2
Lounges : 3
Utility : 2 (kitchen, utility)
Annex [8]
Halls : 2 + 1 (entrance?)
Bedrooms : 2 + 2 (bathrooms)
Bathrooms : 1 (guest)
Lounges : 1
Utility : 1 (kitchen)
Aesthetics
The Piano
Footprint (w,l) : 150cm x 210cm (280cm with stool) ~ 5' x 7'
Placement
- 45 degrees to adjacent walls
- 1/3 to 1/5 of the way along the line between two diagonally opposite corners
- Ballroom: (1.94m x 1.38) to (3.2m x 2.3m)
- Translate from 1/5 to 1/3, then rotate keyboard end
- Firing into the room
- Carpet or other absorption under the entire footprint
Tuning
Approx £60.
Monitoring
- Humidity monitoring and control?
Furniture
Library
Window (h,w) : 130cm, 60cm
Curtains Pole (d) : 3-4cm
Curtain Drop : 150cm (shelf) - 221cm (floor)
Curtain Width : 81cm
Lighting : Overhead lampshade (replace)
Shelf Widths (left-right) : [71, 69, 105, 105, 71, 69]
Shelf Heights (low-high) : [46, 36.5, 25.5, 30]
Shelf Depths (low-high) : [49, 25, 25, 25]
Shelf Full Width : 516cm
Left Wall Width : 220cm
Hall
Under Stairs (h, h, w, d) : [192, 18, 192, 83]
Bedroom
Garden
Main Bedroom
Wardrobe : 215h x 133w
Blinds : 85h x 115w
Art
- Pandemic Pandemonium
- Hokusai - Wave off Kanagawa
- Canvas Print 114x81 £40
- Starry Wave off Kanagawa!
- Our own Jackson Pollock
- Jon Astrop Trees
- Jon Astrop Nude
Outdoor Activities
Badminton
Dimensions : 13.4m x 6.1m
Volleyball
Dimensions : 18m x 9m
